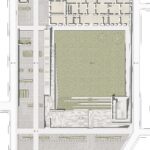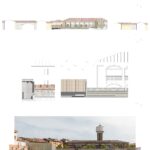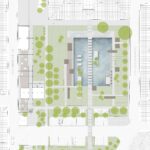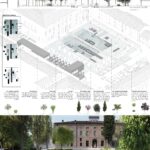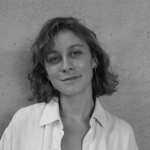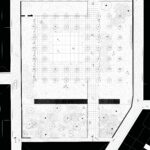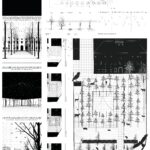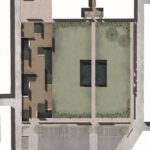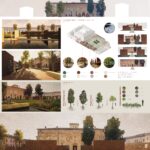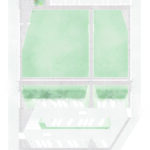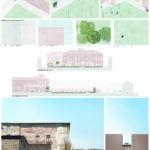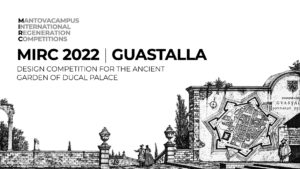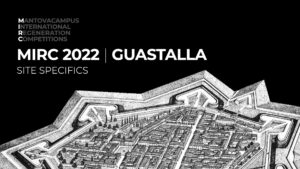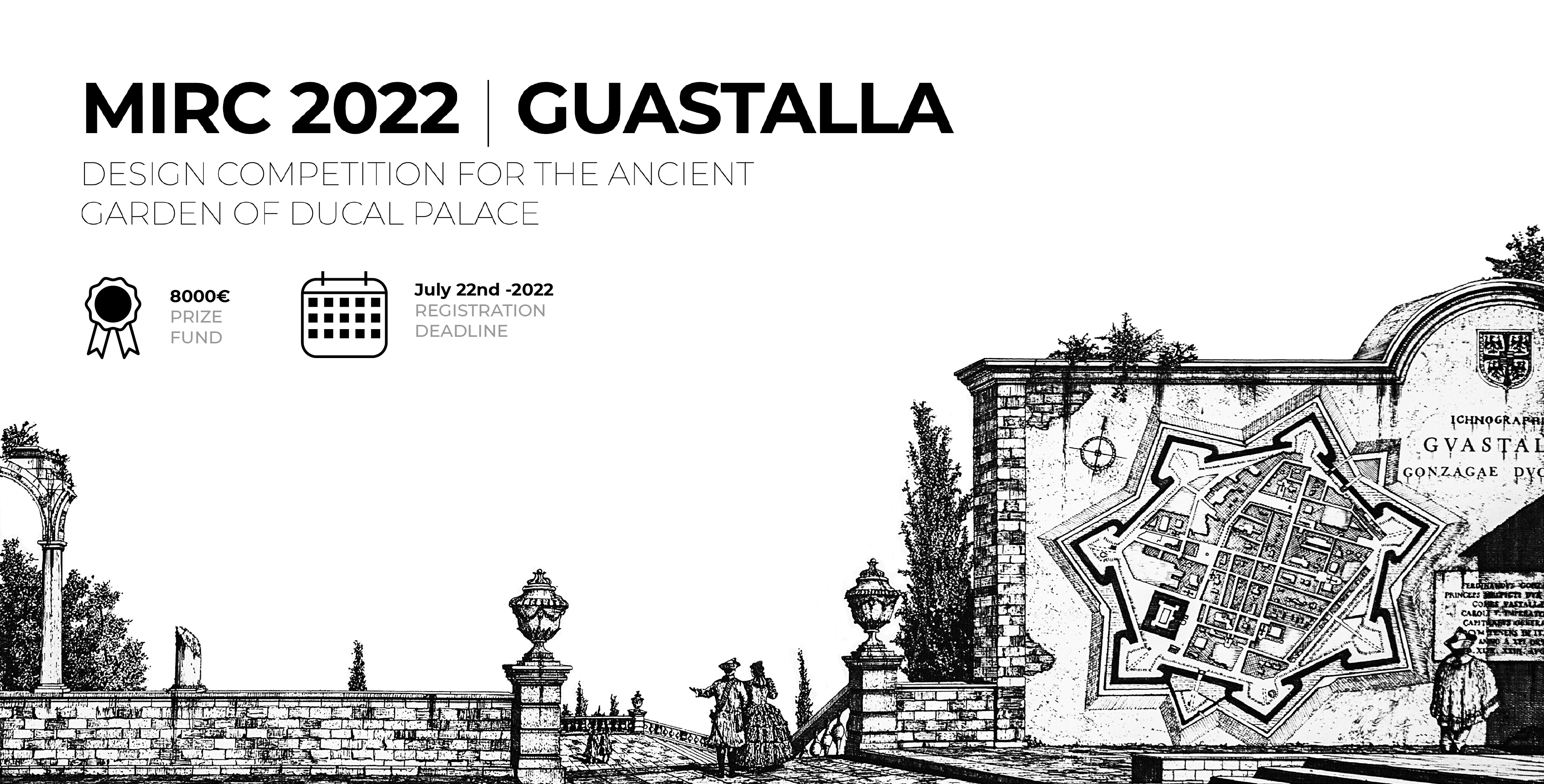
COMPETITION RESULTS
INTRODUCTION
A GENERAL OVERVIEW
The Mantova Campus of Politecnico di Milano and the Municipality of Guastalla, with the patronage of Ordine degli Architetti di Reggio Emilia, Osservatorio del Paesaggio Bassa Reggiana, UNESCO MAB Po Grande and Unione Bassa Reggiana, are launching an International Competition of Ideas in the field of architectural and landscape design, for the identity regeneration of the ancient garden of Guastalla Ducal Palace.
The competition is open to young students and recent graduates from national and international schools of Architecture, Design, Engineering, Landscape and Urban Planning.
The initiative is aimed at enhancing the symbolic and representative role of the garden area enclosed in the compact urban fabric, through reconfiguration projects of the large green space, which will have to take into account the historical and architectural pre-existences and their relations with the city, the stratification of the built environment and the coherence between the identity of the place and the human activities that it will host.
The territory of the Municipality of Guastalla is typically a lowland place, with large agricultural and naturalistic areas. The Po River flows 1 kilometre from the town and the main embankment separates the historic centre from the wide floodplain where the signs of the ancient riverbed are still visible.
Guastalla preserves archaeological traces from the Etruscan and Roman periods. It was a Lombard garrison for the military control of the Po, hence the origin of the toponym wardistall “guard post”, and a strategic point for crossing the river.
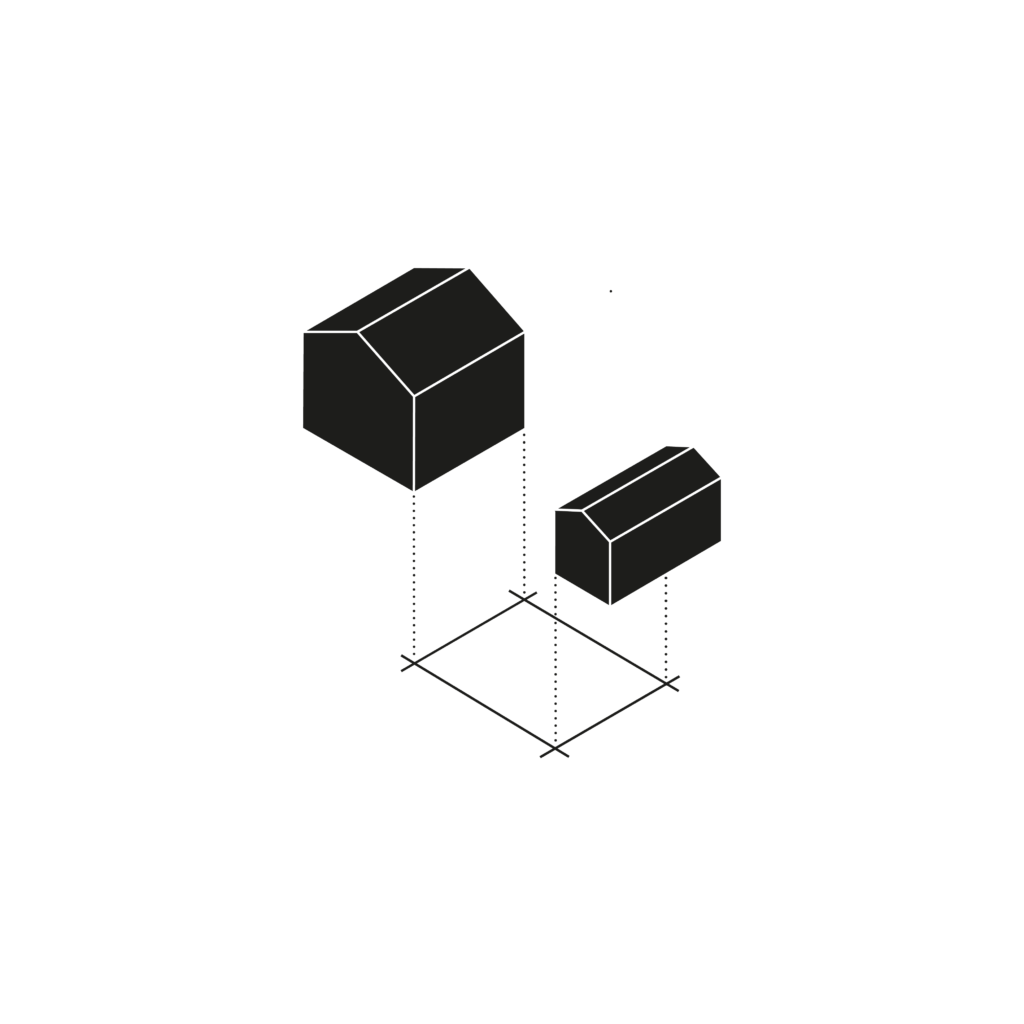
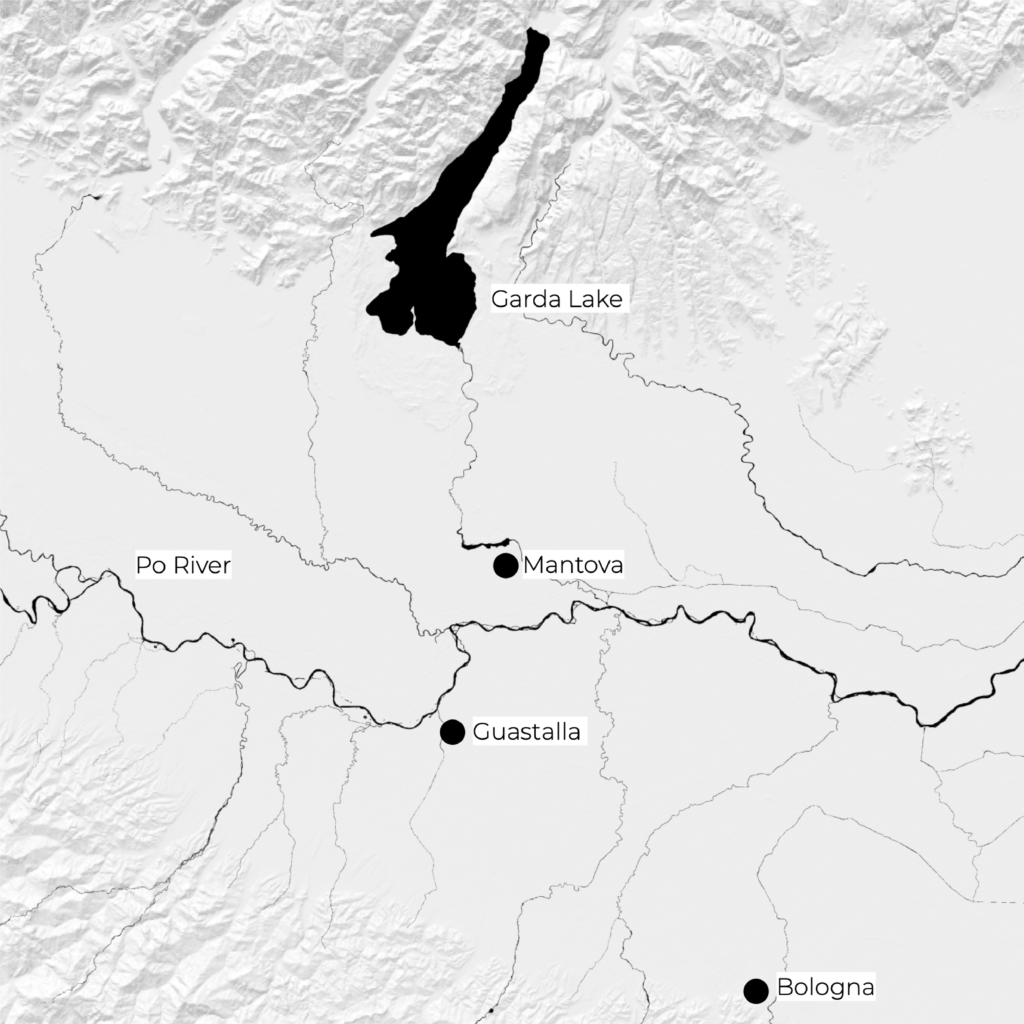
The Gonzaga dynasty, lords of Mantua, ruled these territories for many years, leaving indelible marks on the landscape and the shape of the city. Palaces, churches and reclamation works still tell the story of one of the most important families of the 16th century in Italy. During the Gonzaga era, the city was surrounded by an imposing star-shaped fortified curtain wall, which grew to seven bastions.
The Ducal Palace and its garden constitute the core around which the urban shape of Guastalla was designed from the 16th century onwards. The building is an austere parallelepiped with a central quadrangular tower that connects to the space behind it used as a hortus conclusus: a place of delight for the lord and his court, hidden from outside view and accessible only from the palace.
Almost all historical memory of the palace garden has been lost. Today it is a bare lawn, bordered on two sides by the remains of the surrounding wall and on the third by the facade of the Ducal Palace.
The Ducal Palace is now a museum and exhibition centre, displaying traditional and contemporary contents through multimedia systems. The garden is in continuity with the interior spaces of the palace: it is a place of passage to and from the city centre, through the garden and the palace to the main sixteenth-century square.

Participants are asked to redesign the large space through a sensitive design that is aware of the historical value of the place. The projects may involve limited alterations to the morphology of the land and evaluate the construction of new volumes, in accordance with the limits established by the competition; and propose new functions to be hosted inside or outside the building.
The design actions will aim to regenerate the lost identity of the ancient garden and square complex, through tactical enhancement of the public space, based on a clear design strategy and in continuity with the characteristics and development of the historic city.
Competition is open to students and recently graduated under 35 (born after April 22nd 1987) coming from or enrolled in a Bachelor’s, Master’s or Combined Bachelor’s degree course at Italian or international Schools of ARCHITECTURE, DESIGN, ENGINEERING, LANDSCAPE, URBAN PLANNING.
Participation may be individual or in groups; each working group may consist of a maximum of 3 participants.
*recently graduate students must have graduated after April 22nd 2019
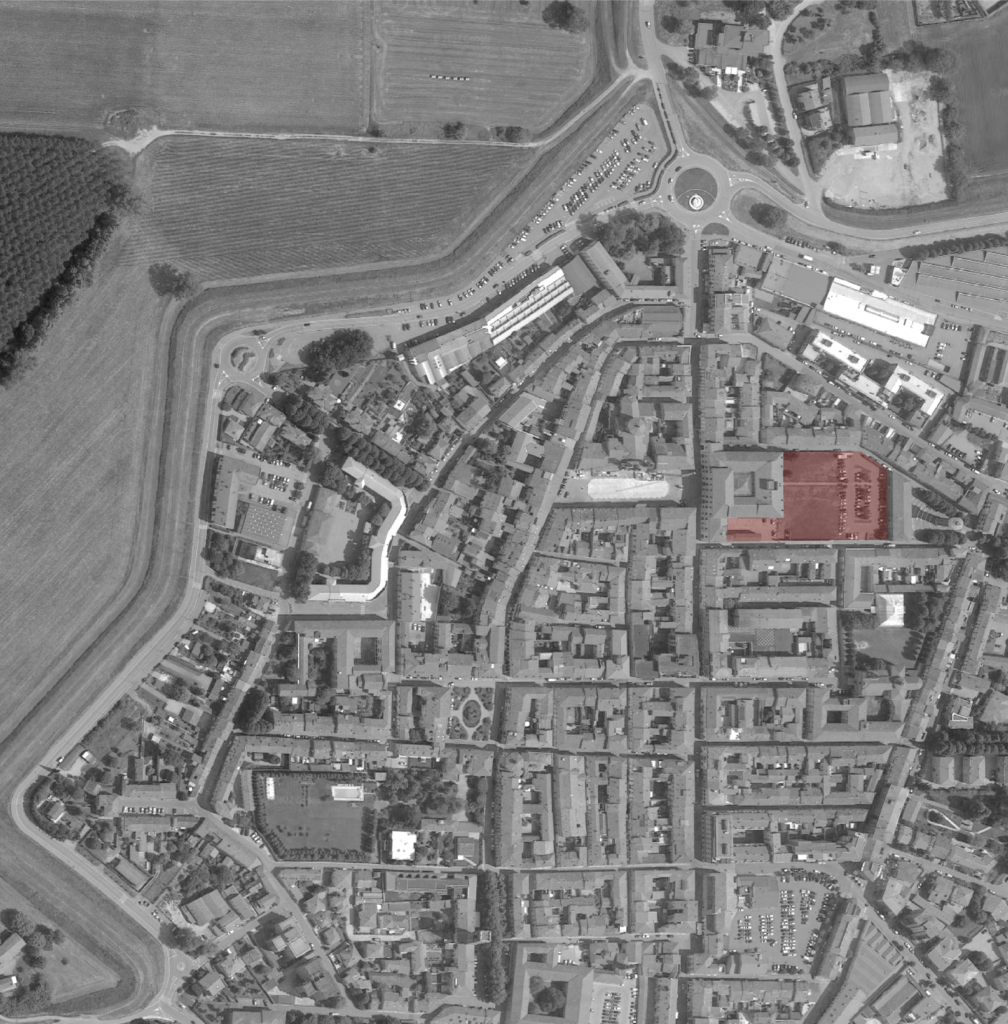
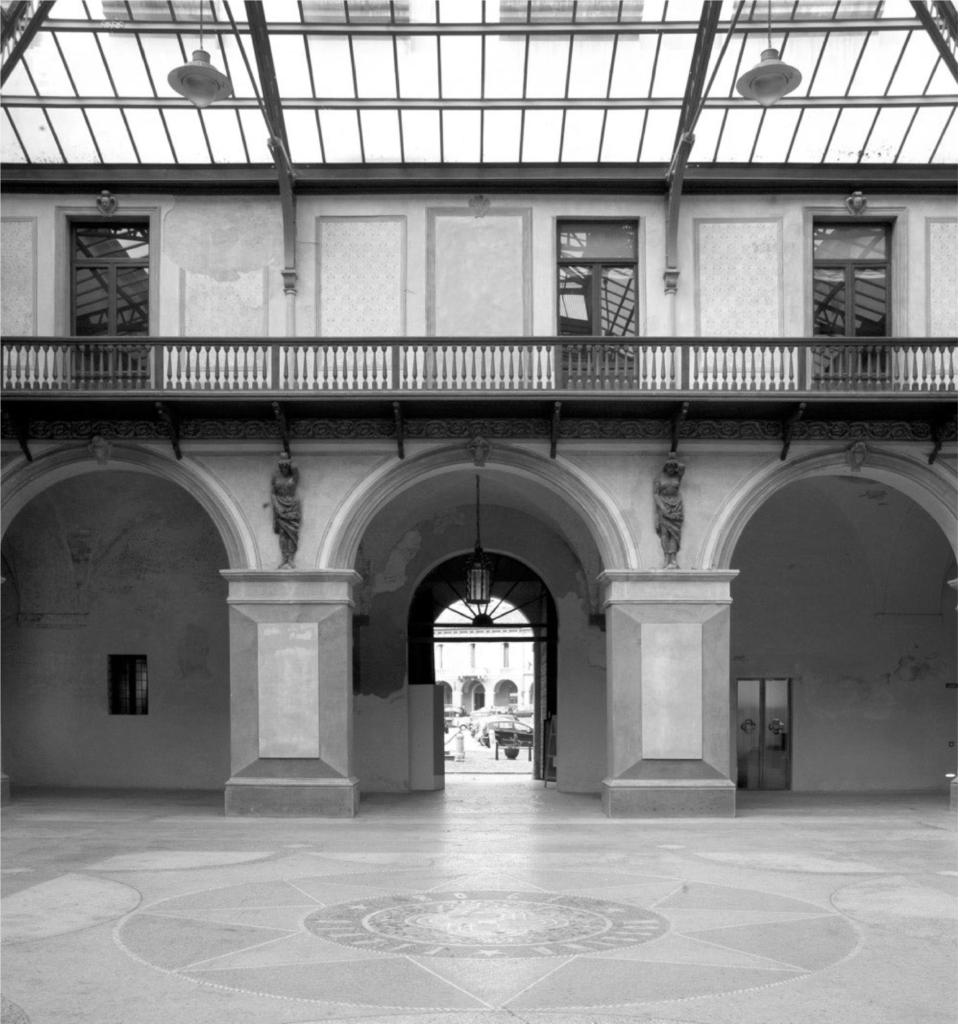
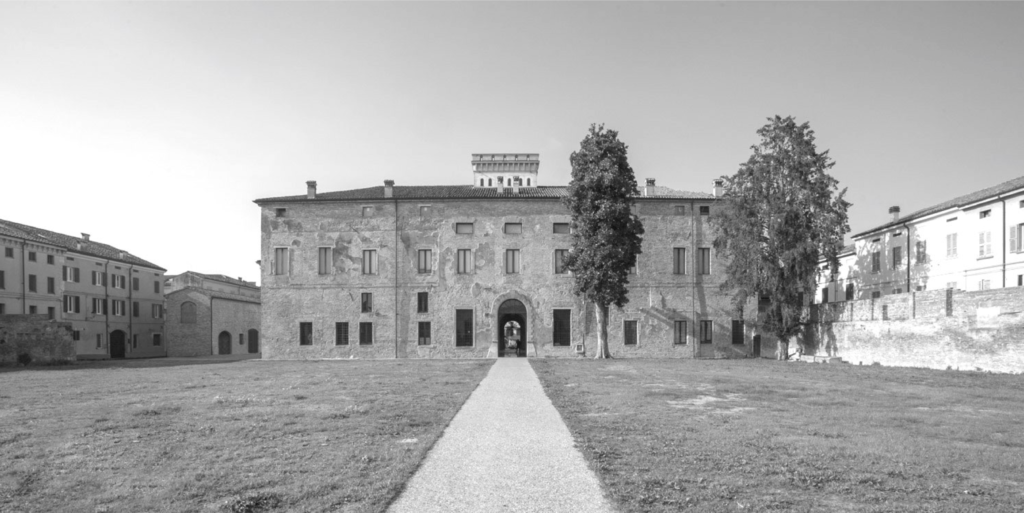
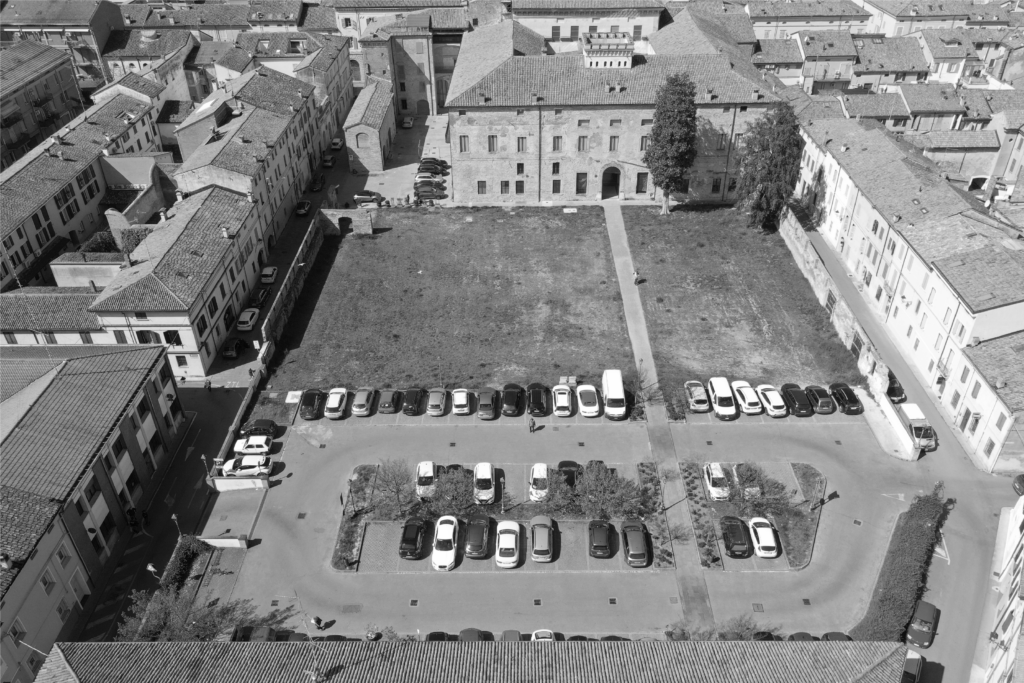
COMPETITION SCHEDULE
ITALY TIME (GMT+2)
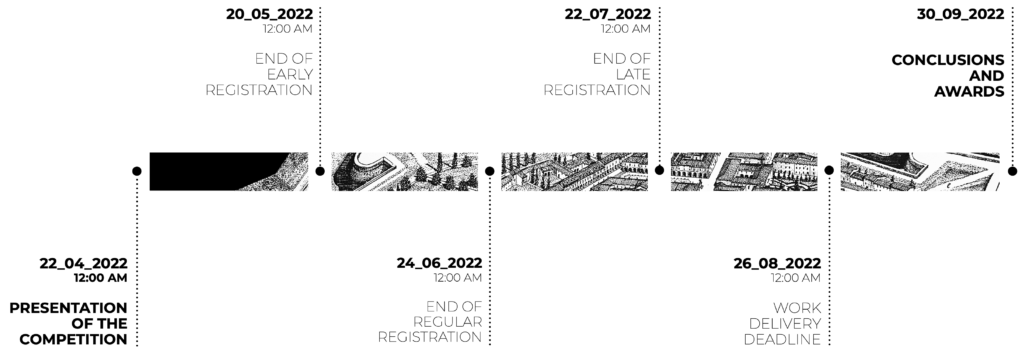
AWARDS
PRIZES
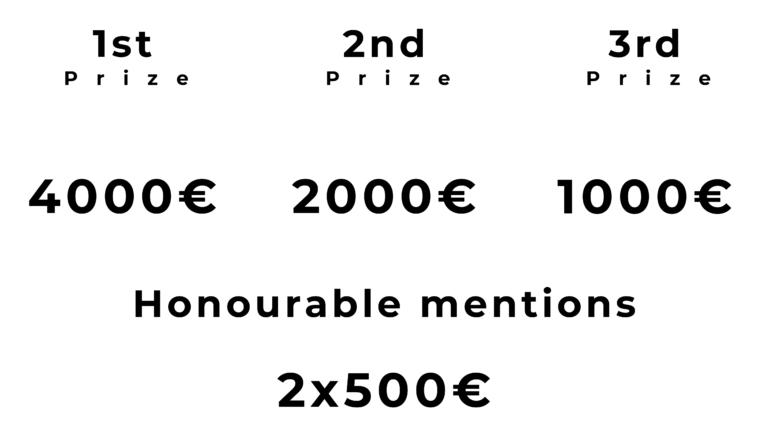
CERTIFICATES:
MIRC will award a certificate of participation to each competitor. The winners will receive a certificate showing their position in the ranking.
PUBLICATIONS:
Winning projects will be published and divulged through exhibition and publishing initiatives promoted by the Mantua Campus of the Politecnico di Milano, the Municipality of Guastalla and the sponsoring bodies.
REGISTRATION FEES
THE SOONER THE BETTER
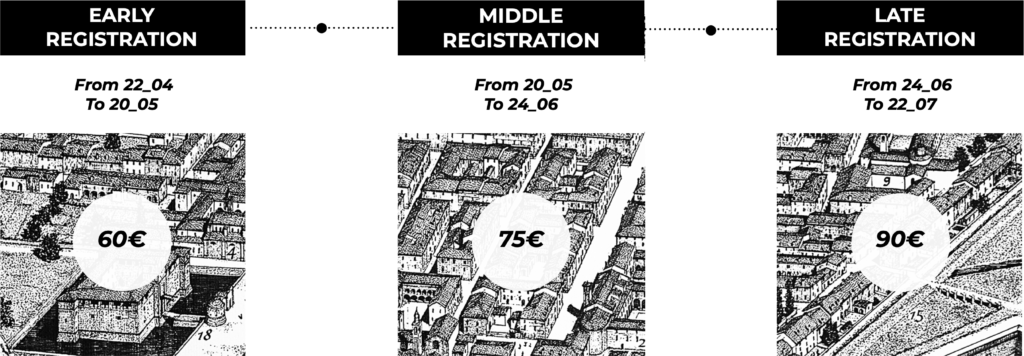
JURY PANEL
WORLDWIDE PROFESSIONALS
Jean-Philippe Garric
Paris_FR
DOWNLOADS
FULL COMPETITION BRIEF + SITES SPECIFICS
LET THE COMPETITION BEGIN!
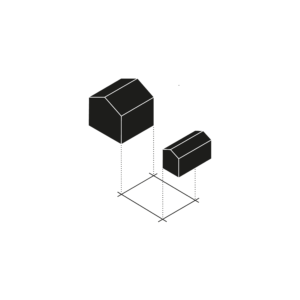
FAQ
Yes, all materials for the graphic development of the project will be provided to the group’s email
address after successful registration.
Bank transfer is the only method of payment allowed. It is not compulsory that the bank account
used to pay the participation fee is in your name: the important thing is that the data (name and
surname) in the causal transfer refers to the group leader.
The holder of the bank account may not be a member of the team.
It is forbidden to contact in any form the members of the Jury of both Categories, under penalty of
disqualification of the entire working group.
No. There is no acknowledgement of training credits.
Yes, participation can be multiple and in different groups and categories.
The graphic materials of the project areas and the alphanumeric code will be sent to the reference
e-mail address of the group once the payment of the registration fee has been verified,
approximately within five working days. In the event of a delay of more than seven working days,
please contact MIRC for possible verification.
Yes, it is possible to change the composition of the team after registration but no longer than 2 weeks after the registration.
Yes, there is no taxation.
The timing of the deadlines for registration fees refers to the time at which the bank transfer is
made, which must be indicated on the receipt to be sent to mirc-info-mantova@polimi.it
No, working QR codes, videos and GIFs are not allowed.
If part of the project area yes, it is possible.
it is not possible to change the scale of representation of the masterplan
A_the layout file is in your category folder.
The mandatory layout concerne the placing of the masterplan only while, for what concerns the other mandatory requirements materials, you are free to place them in the board as you wish
The registration fee is intended for the whole group.
The 2000-character report has to be placed in one of the 3 design boards.
Competitions documents and websites have been developed by Politecnico di Milano Polo Mantova Campus.
Project Manager- Barbara Bogoni _ Web developer-Filippo Patuzzo _ Aereal supports-Luigi Fregonese-Jacopo Helder
Project developers-Giulia Maria Guerini-Linda Billie Serpelloni
All information presented in this website may be used freely by any media, but only for purposes relating to this competitions.

